Cross Ventilation in House Designs for Natural Passive Air Flow
Cross-ventilation is often neglected when searching for real estate, designing a new home or renovating an old one. Anyone who has gone camping in a hot climate, or gone holidaying in the tropics will recall the basics principles of cross-ventilation - opening up windows (or tent flaps) on opposite sides to encourage air flow from one side to another. Often it is also about capturing natural breezes and directing them through the house. The first step in planning for cross ventilation is establish the prevailing breezes in the location and if the house is designed to create cross-ventilation.
A related issue is making use of convention that is produced because when air or water is heated it becomes less dense and rises (it is pushed out by more dense cold fluids). Houses can be designed to make use of convection to generate breezes in a house. In this article I outline some of the design principles for simply creating cross flow ventilation when designing or renovating houses.
Natural Passive airflow is also an important aspect to consider when looking for house to buy or rent including holiday houses.
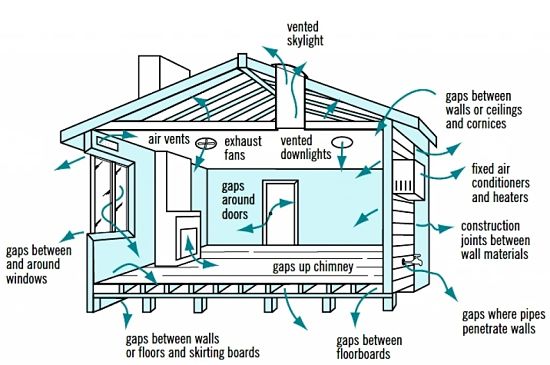
Determining Local Wind and Breeze Patterns
There are various ways of getting information on local wind patterns. The best way is get summary information from the local weather information service. Prevailing winds are summarized in a wind rose or similar wind diagram. The nest ones provide summaries by month or quarter. You can speak to locals about the winds in the area or similar visit during the summer when local breezes are likely to be important. In a summer house or holiday home, it's crucial to be able to exploit that sea breeze or regular breeze in the afternoon and be able to eliminate the heat that builds up in the home during the day. This is especially important for houses that are designed to prevent draughts and air-exchange during the colder months to save power. You might have very efficient insulation but simply opening doors and windows allows the heat to enter and build up.
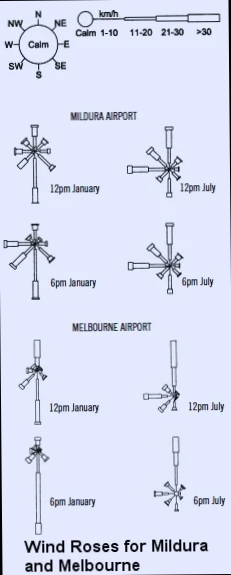
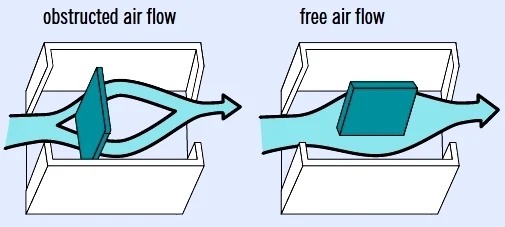
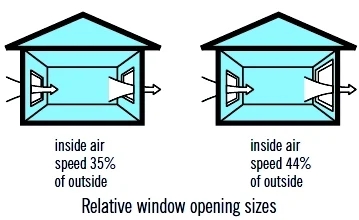
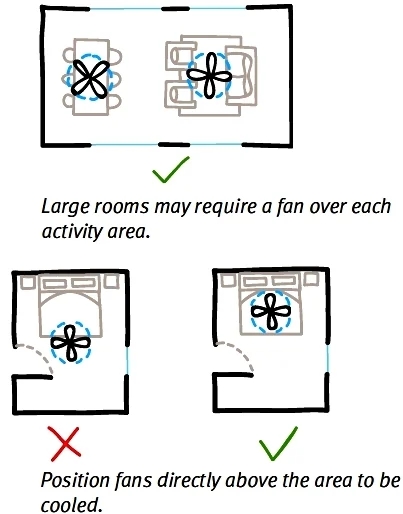
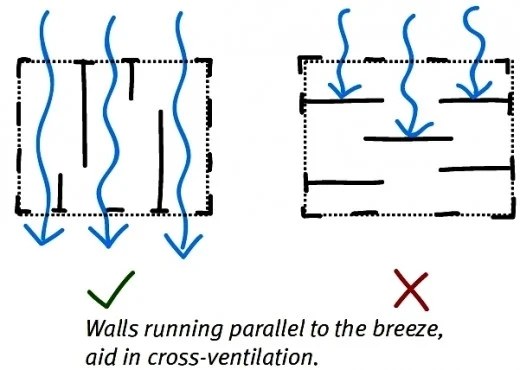
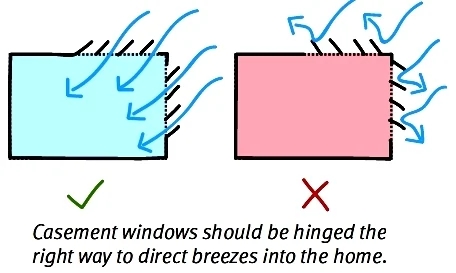
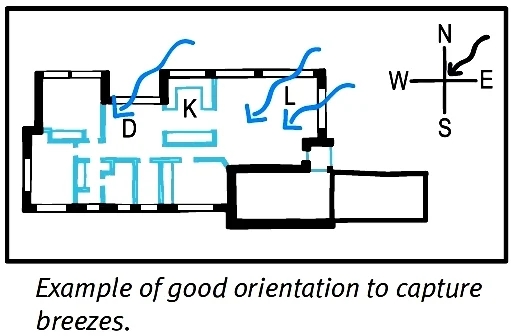
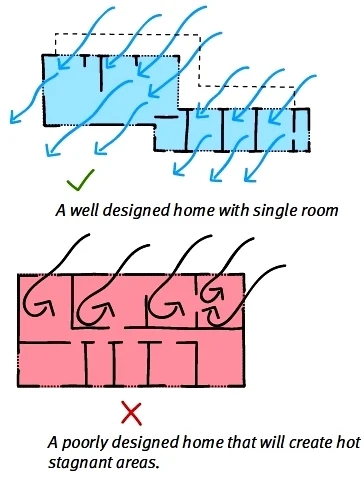
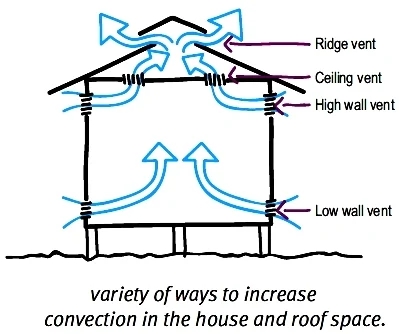
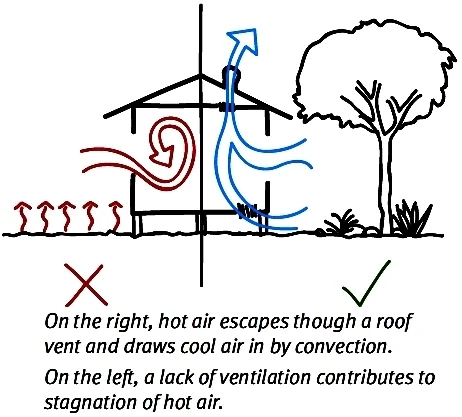
Designing for Natural Ventilation
Some heating retaining design can be virtually sealed and allow no natural circulation or leakage. This can lead to odour and condensation issues. Controllable ventilation can be simply and inexpensively incorporated into the house design, allowing fresh air to enter when necessary and stale air to leave. Forced ventilation systems such as exhaust fans and range hoods can be used to avoid problems of odour and condensation.
What is Ventilation
This is the deliberate replenishment of warm inside the house or building air with cooler air from outside by passively using naturally induced air pressure and temperature differences between various air masses, or by active mechanical means such as exhaust fans, air-conditioning or ceiling fans. Ventilation, at air speeds of about 1.0 m per second will generated a cooling effect so that you will feel 2–3 degrees cooler in air at a temperature of 25 degree C. Adjustable ventilation, such as window louvres, vents, exhaust fans, windows and doors that can be closed off when not in use, provide ventilation when required without contributing to overall air leakage when shut off. Such windows and doors in the correct location, and the design of the interior walls can benefit from natural prevailing breezes and induced convection flow. Fans can be installed and used when natural ventilation is inadequate, or when rapid exhausting of odors of air contaminants is required.
Principles of Cooling via Ventilation
Convection Flow - Window openings in a room or in the living room area can be positioned to set up a convection flow which is induced by the density difference between cool and warm air. Hot air rises because it is pushed out by the denser cooler air. Convection can be used create a flow of air in the house exhausting the hot air and replacing it with the cooler air. This cooler air absorbs the heat from the inside of the building and transfers this heat outside of the house.
Cross-ventilation - utilises differential wind pressure. When the external air is cooler than inside, windows on opposing sides of the house can be opened up. Cool air will enter on the windward side due to the natural flow of the breeze and will pass out on the other side, replacing warm inside air with cool outside air.
Exhaust fans - Ceiling and roof-installed exhaust fans can be employed to draw out warm air, creating a low pressure that will bring cooler air into the house from outside through open windows or doors. Generally these fans use very small amounts of electricity. Larger whole of house fans are available but they are expensive.
Ceiling fans - can provide additional localised air movements in summer by circulating large volumes of air and may help cook the body through evaporative heat losses. These fans are an efficient and economical and way of creating cool breezes just where and when they are needed.
Design Considerations, Tips and What to Look for when Buying a House
- Rather than placing the windows directly opposite, placing them offset a little can help the ventilation. Positioning the windows diagonally opposite each other means that you expand the cooling effect, because the diagonal is longer in length than the length or width of the room.
- If there is just one window in a room installing an exhaust fan on the other side of the room can act as the second window.
- As well as correctly positioning the windows, the type and size of the windows are also important. Types such as casement, louvre and awning windows – can help to funnel the breeze into the room, whereas traditional double-hung windows only have a small opening and open vertically parallel with the wall.
- Oddly, opening too many windows at once may not induce a breeze because it doesn't induce a pressure difference to induce the flow. The air cannot escape because the pressure comes from all directions.
- To catch and direct the prevailing breezes into the house, living areas should preferably be positioned on the side of the house facing where the prevailing breezes come from. Try to have as many shaded external openings to these areas as possible. This will ensure that the breezes can channel through and not be affected by hot surfaces surrounding the house.
- The ideal design for ventilation and using prevailing breezes to cool it in summer is a house with single room depths. This produces optimal cross-ventilation because each room opposite exit and entry points for the breezes to pass through.
- Poorly designed homes with internal walls and barriers to cross-ventilation will have stagnant stuffy hot-spots that may need exhaust fans.
- Elevated homes are better placed for cooling breezes, and the breezes can pass underneath - cooling the floor. At night elevated houses tend to cool down quicker as the internal heat can quickly be vented into the cooling breezes.
- Internal walls should be orientated to allow for cross-ventilation. If internal walls act as barriers try to have the top open or vents to allow for air flow. This will allow some cross-ventilation and exhausting of the hotter air that rises and accumulates below the ceiling.
- When walls are fixed or you are renovating try to incorporate permeable walls, such as adjustable timber louvres, lattice, wide double doors, or other alternatives to allow for air movement.
- Louvres are probably one of the best window options for hot humid areas as they permit breezes to pass through the entire window space. They can also be used to focus the breezes at different angles and into different parts of the room.
- Try to avoid placing structures, such as carports, garages, sheds and other structures where they will tend to block the prevailing breezes.
- Convection will only draw cooler air from under the house or the lower parts of the home when the warmer air is vented through roof or ceiling vents or through windows and doors. However convection will not function properly if the exterior areas near the windows and doors are radiating heat. This breaks up the temperature difference. Some of the methods for promoting convection include roof ventilators, grills, gable vents, louvred clerestory windows, exhaust fans, open eaves, vented ridges, solar driven ventilators and raked ceilings. Methods that create convection work even in calm or low wind conditions.
- Poorly ventilated roof-spaces can get very hot and this heat is often transferred down through the ceiling into the room below. Ventilating the roof space will stop this.
- Floor and bottom wall grills permit cooler air from under and around the home to be brought into the home. The pool of cool air can be expanded by shading the external spaces around the house using planter beds and various landscaping ideas such as water features and vertical gardens on walls.
- Ceiling fans need to be correctly positioned will maximise comfort, cooling and energy efficiency. The general principle is to locate fans immediately above over each activity area, and not necessarily in the centre of each room. A large living area with both a living and dining area living should be fitted with two fans. Position a single fan in a bedroom above the centre of the bed.