The Demise of the Queenslander - an Ideal House for Floodplains
The shocking tragedy of the Queensland floods in Australia has raised many questions about why people were allowed to build, and rebuild again in flood-prone areas.
It all happened before in 1974, and in 9 previous major floods that have occurred since 1840.
When will they ever Learn?
After cyclone Tracy decimated Darwin in northern Australia in 1974, many building designs were found to be totally inadequate for such a cyclone prone area.
The building code was completely rewritten to ensure the rebuilt houses could better withstand future cyclones.
The rebuilding was largely done by the NT Housing Commission using only a limited number of designs on a large scale.
Will this happen in Brisbane?
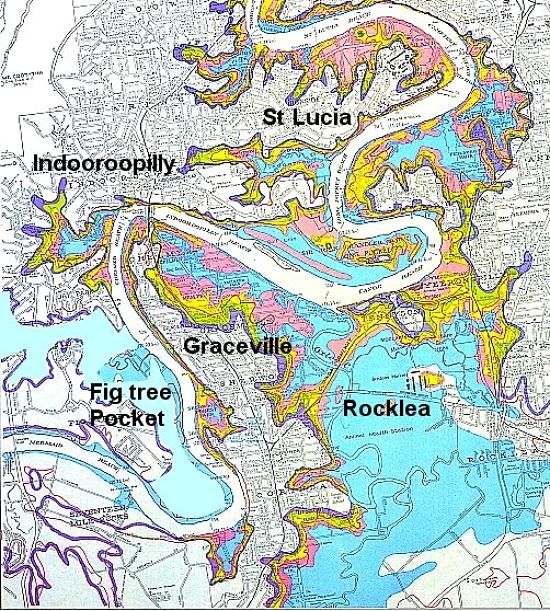
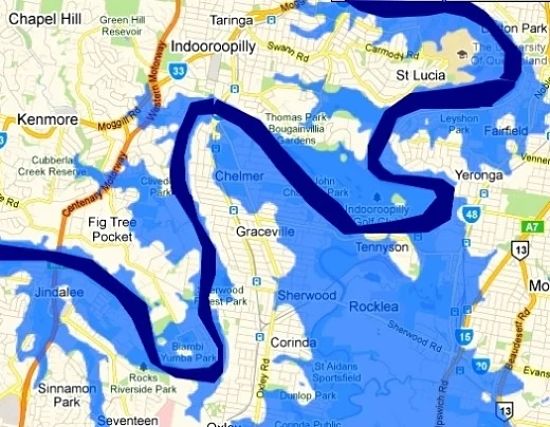
The Demise of the 'Queenslander' in Brisbane
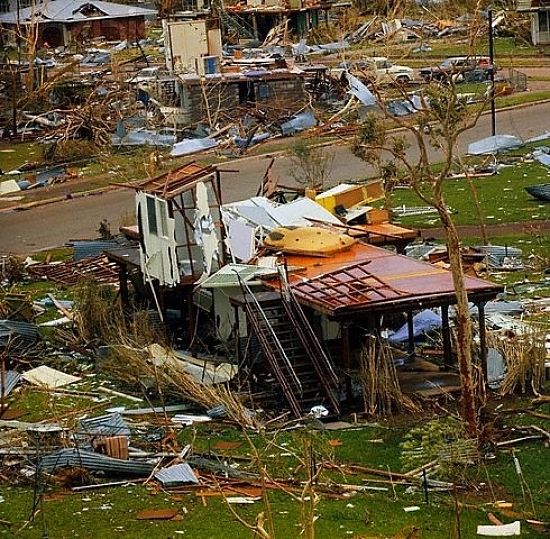
One of the great ironies of the situation is that the famous timber 'Queenslander' houses that were elevated on stumps or long stilts up to 3-4m above the ground are disappearing from Brisbane, replaced by standard houses built at ground level on concrete slabs.
Flood waters could rise several meters below the 'Queenslander' before entering the house. The living areas were upstairs and the areas under the house was used for storage and a garage.
Has the demise of the 'Queenslander' increased the flood damage to houses in Brisbane?
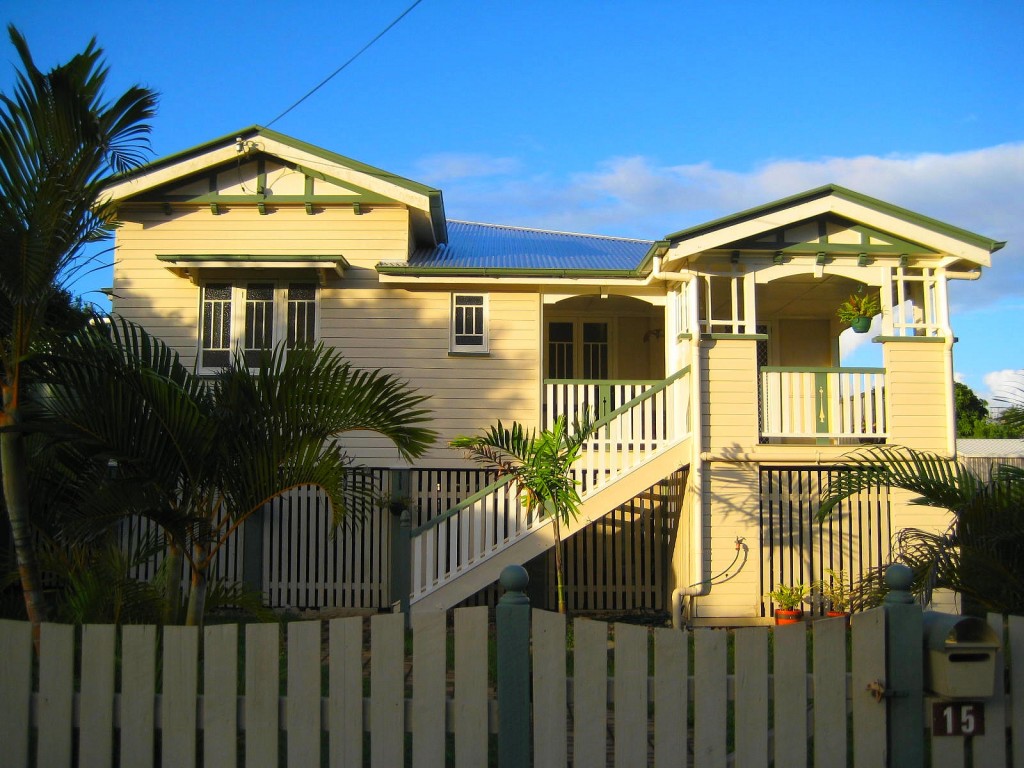
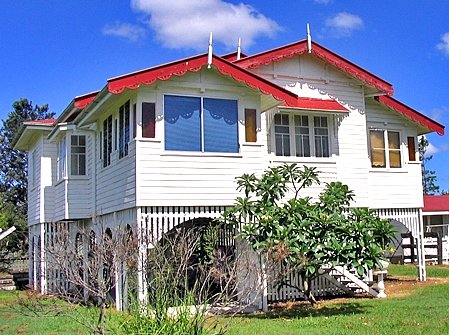
Many people believe that the Brisbane houses were built on on stilts (stumps) solely for ventilation, so that air could circulate under them in the hot summer months. While this is true the other major reason for the elevation was flooding resistance, both flash flooding due to heavy summer storms, and riverine flooding.
Until the 1980s it was hard to find any house in inner suburbs of Brisbane that wasn't elevated. But several major things led to the demise and replacement of these buldings:
- The city's population grew rapidly.
- People wanted larger houses.
- People began removing the stilts adding brick walls, building new living areas underneath, adding new bedrooms, living spaces, to expand the size of the living area.
- Many people did not like the high maintenance required to maintain the timber cladding.
- Many of the old Queenslanders were demolished and replaced with houses built on concrete slabs.
In a very real sense, the people of Queensland lost part of their heritage.The Australian tropical house encompasses a vision of a sprawling timber structure built on stumps with a deep, extensive, shaded verandahs all they around the house, accessed by French doors.
The roof is metal sheets and the pitch is quite steep. In the front garden of the house is a Mango tree, a bougainvillea, and or a Frangipani.
The Queenslanders were developed to cope with the sub-tropical climate and many were adorned with delightful timber decorations. The verandah became an integral part of every house and their use an integral part of the Australian way of life. The cool space framed with decorative balustrades and white posts, was an essential features of the tropical house linking the indoors and the outdoors. Being built on stumps high above the ground, allowed air to pass under the home, keeping it cool - though it could be cold in winter and was hard to insulate. People moved onto the verandah or outside in the garden on hot humid summer afternoons.
One negative aspect of the housing style was the high regular maintenance required to maintain the timber structure and cladding. However, modern techniques of using fibre cement cladding, modern long-life paints, and improvements in building techniques and engineering has largely overcome these issues for modern designs.
The Old Queenslanders have been Transported
In the last 20 years many of these houses have being demolished or 'transported' by the thousands as renovations and land became more costly. The land along the river attracted the upper-classes who wanted large modern houses. Little thought was given to building for the climate or for building on the floodplain in the designs that replaced them, most new houses had air-conditioning.
Hugh Lunn is a much-loved Australian author who has written many books about his childhood growing up in a Queenslander in the suburbs of Brisbane. Unfortunately Hugh Lunn's house was replaced by a modern building. He thought it has been demolished. The makers of a documentary about Hugh Lunn, "Over the Top with Hugh Lunn", did some research and discovered that the house had not been demolished. It had been sold and 'transported' to an area west of Brisbane. The documentary includes several delightful scenes where Hugh is given a surprise visit to see his old home again after 30 years.
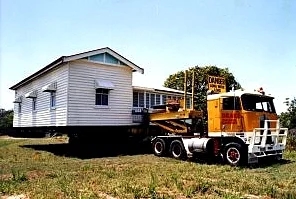
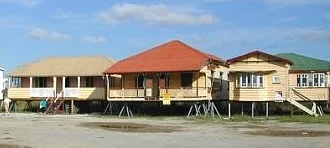
Building in Flood Prone Areas
In an effort to meet the housing demands for a growing Brisbane population, local authorities have promoted greater urban density and have tried to squeeze more and more people into existing areas of the city, including flood prone areas.
One Brisbane suburb that has attracted high density development is West End - which is a low-lying area of the city with a long history of flooding. West End was one of the first areas to be severely flooded in 1974, and once again in 2010.
One of the worst hit suburbs during this current crisis has been Milton. Large tracts of Milton went underwater in 1974 and have experienced minor localised flooding on a regular basis ever since. Yet Milton is one of several designated zones for increased development, including new plans for high-rise residential towers.
The Old Queenslanders remain in Flood Prone areas in other areas of Queensland and New South Wales (NSW).
There areas include Rockhampton and Mackay and in many northern NSW flood prone towns such as South Grafton and South Lismore.
In a flood the boat can be parked at the front door below the stairs!
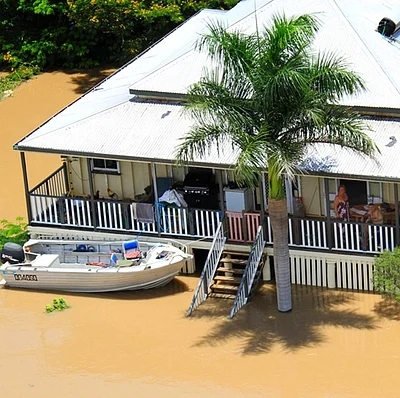
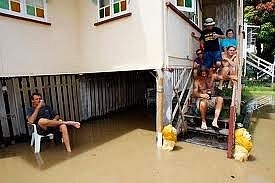
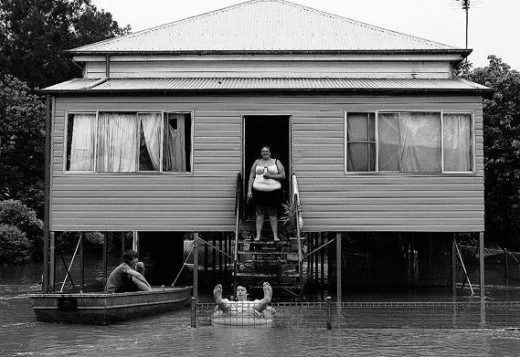
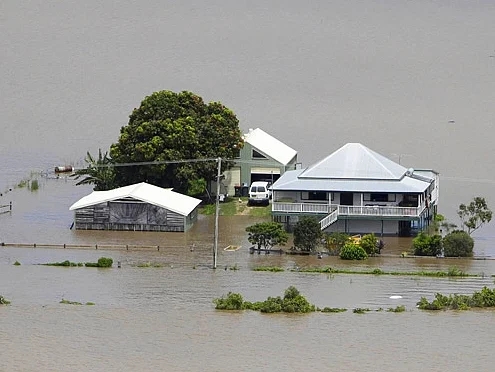
Its time for a rethink about planning control in floodpain areas, similar to what happened after cyclone Tracy.
Perhaps the renowned Queenslander deserves a second look as a house suitable for flood prone areas on the Brisbane Floodplain, or the modern equivalent of an elevated house.
Of course, with the force of raging torrents, even houses on stilts will not be safe. There have been cases where the stilts just snappied. While this was true in Toowooba, a lot of the Brisbane inundation was a relatively gentle rise of muddy water. Piers can also be engineered to withstand greater lateral force, using earthquake-resistant designs.
When will they ever learn
- Its time for a rethink.
- Its time for planning controls.
- Its time to stop building on the floodplain or to build houses that resist or prevent flood damage.